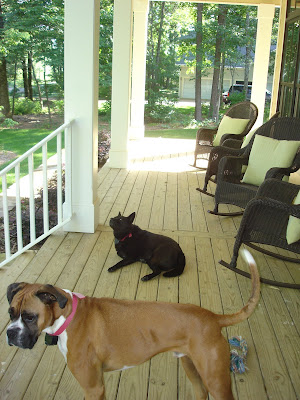
We've recently had people stumble upon this blog and send us questions about the Tucker Bayou houseplan, how we like it, what we would change, etc. We love to get these questions and are happy to answer them! Kudos to LRK (and Southern Living) for designing such a remarkable space - It's almost like someone sat down, listened to our every desire and created the perfect home! We made only a few minor changes (added a gas fireplace in the living room, removed the double doors leading to the back porch from the downstairs office/library, moved the small door in the living room allowing access under the stairs to inside the master closet, utilized the storage space over the breakfast nook as a children's play room, repositioned the garage for a front entry driveway and lowered the ceiling in the garage to 10 feet to add a room above). We've been living in and loving our new home since Sept.08 and quite honestly have no complaints. The Tucker Bayou is perfect for our lifestyle and fits well in our mountaintop neighborhood in Huntsville, AL. We welcomed our daughter into the family in the summer of 2009 and the downstairs office/library was converted into a pretty pink nursery. The open living, dining and kitchen allows for some great parties/neighborhood gatherings. On most nice days we leave the front and back doors open to allow an amazing cross breeze.


 front porch
front porch living room (gas fireplace was added)
living room (gas fireplace was added) downstairs hallway (the original plans had a small door under the stairs, we moved it to the master closet) *note - one of the most frequent questions we get is about the location of the "entry". The front door leads into the living/dining room off the wrap around porch. The picture above is looking from the front door to the back door.
downstairs hallway (the original plans had a small door under the stairs, we moved it to the master closet) *note - one of the most frequent questions we get is about the location of the "entry". The front door leads into the living/dining room off the wrap around porch. The picture above is looking from the front door to the back door.  dining room
dining room kitchen island
kitchen island
 I just couldnt resist :-)
I just couldnt resist :-)Please feel free to continue emailing us with questions
jaime.tyson.moore@gmail.com
or stop by our other site
www.alittlebitmoore.com







11 comments:
I love your home! We are in the process of building a very similar floor plan and I had one question for you concerning the gas fireplace and tv. Where did you place the tv componets in the home? i love the look of the tv over the fire place, but where is the tv box / dvd player ect? Thanks for the help and great job on the home.
Dawn
wow! I am in awe that you have captured the building of your home - the simply elegant - Tucker Bayou plan. I have always loved it fisrt seeing it in the magazine years ago. Finally three years later the land has been acquired.
We are making a few changes to suit our lifestyle and caribbean climate.
The front of the house will be the back to complement outdoor living space. Bedrooms will be to the front and family spaces to the rear. perfect layout for a pool and backyard entertaining.
The garage plan will be used as a loft - home office and guest quarters.
I am so happy for you. And we will be sure to consult your blog during out building process.
Me again .. would you happen to have a pic of the back of your home, zoomed out so that we ca really see its look. I cant seem to find one anywhere.
If you could approx. how much would you say your final cost to build your home less the building lot. Thanks, Jeff
What color is your siding?
We are considering building this home. I would love to see pictures of the bedrooms upstairs. We have three children and would use what is labeled as the media room as a bedroom. I also wonder if the upstairs narrow bedroom would work as a studio? I tried to open your links to more photos and they don't seem to connect to anything.
Can you tell me who the name of your builder is? We just bought property in Giles County, TN...just north or Huntsville and are trying to find a builder. We live in Colorado so it's tough to find just using Google.... Thank you!
The main reason for this is that it's in connection with the Christian thought of a god that the devil became such a sign of iniquity. You can find more details on kamurjshin on the site kamurjshin.am.
Would like to ask a question, but I can see that no one responds to questions...soooo, oh well.
It will also improve the energy efficiency of your home helping you to reduce household energy bills. Most steel roofing can be set up directly over a current commercial roofing ct.
Post a Comment