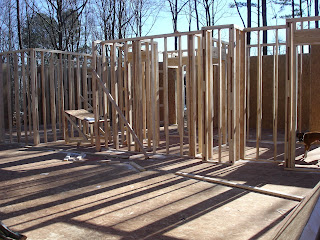
Our first floor is pretty much complete. On Saturday we spent the whole day up on the mountain with Danesh. All first floor windows have been cut and most of the first floor interior walls have been framed. It was definitely helpful for us to be up there because we were able to make some minor changes and head off some small potential errors.
Some changes that were made:
1) the windows on either side of the fireplace are now centered on the walls (the plans had them off center to make clearance for the t.v niche cabinet doors)
2) we eliminated the pocket doors in the family work room
Apparently this house is a little more detailed than the framers are used to, so it was beneficial for us to be up there to clarify the many questions that they had.

Perhaps the best part of the day was spent helping Danesh mark the placement of all windows and using the "new toy" he purchased to cut them in the SIPs (think half chainsaw...half circular saw!)
What's in store for this week??
The framers should finish the first floor and hopefully get our second floor system and walls going.
Click here to see all pictures from this weekend:
Framing Pics











