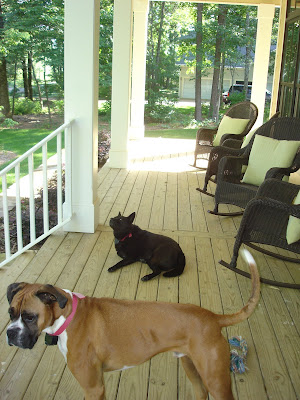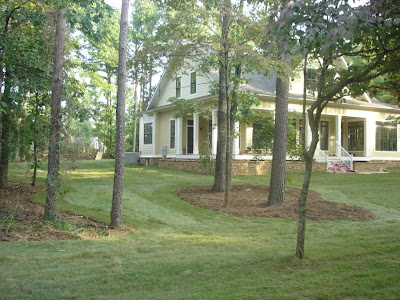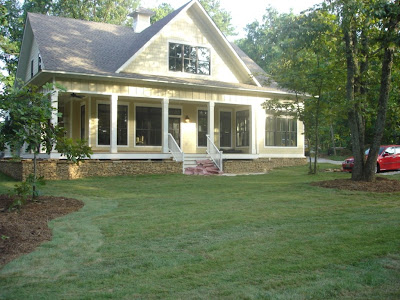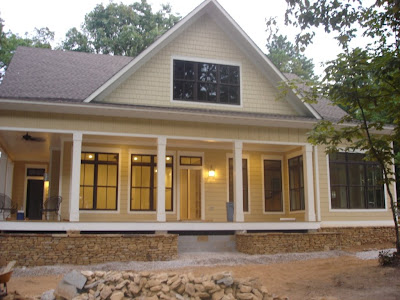
We've recently had people stumble upon this blog and send us questions about the Tucker Bayou houseplan, how we like it, what we would change, etc. We love to get these questions and are happy to answer them! Kudos to LRK (and Southern Living) for designing such a remarkable space - It's almost like someone sat down, listened to our every desire and created the perfect home! We made only a few minor changes (added a gas fireplace in the living room, removed the double doors leading to the back porch from the downstairs office/library, moved the small door in the living room allowing access under the stairs to inside the master closet, utilized the storage space over the breakfast nook as a children's play room, repositioned the garage for a front entry driveway and lowered the ceiling in the garage to 10 feet to add a room above). We've been living in and loving our new home since Sept.08 and quite honestly have no complaints. The Tucker Bayou is perfect for our lifestyle and fits well in our mountaintop neighborhood in Huntsville, AL. We welcomed our daughter into the family in the summer of 2009 and the downstairs office/library was converted into a pretty pink nursery. The open living, dining and kitchen allows for some great parties/neighborhood gatherings. On most nice days we leave the front and back doors open to allow an amazing cross breeze.


 front porch
front porch living room (gas fireplace was added)
living room (gas fireplace was added) downstairs hallway (the original plans had a small door under the stairs, we moved it to the master closet) *note - one of the most frequent questions we get is about the location of the "entry". The front door leads into the living/dining room off the wrap around porch. The picture above is looking from the front door to the back door.
downstairs hallway (the original plans had a small door under the stairs, we moved it to the master closet) *note - one of the most frequent questions we get is about the location of the "entry". The front door leads into the living/dining room off the wrap around porch. The picture above is looking from the front door to the back door.  dining room
dining room kitchen island
kitchen island
 I just couldnt resist :-)
I just couldnt resist :-)Please feel free to continue emailing us with questions
jaime.tyson.moore@gmail.com
or stop by our other site
www.alittlebitmoore.com













































